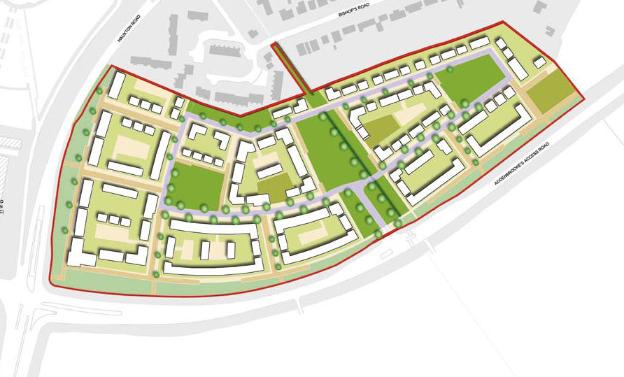Glebe Farm Masterplan. Reproduced from the Parameter Plans by permission of Countryside Properties, March 2008.
This is one of a series of pages about Glebe Farm .
An outline planning application by Countryside Properties for the Glebe Farm development, Trumpington, was submitted to Cambridge City Council in March 2008, amended in August 2008 and approved in October 2008. The full application was submitted in December 2009. The outline planning agreement and S106 agreement was signed in August 2010. The Residents’ Association made responses to the planning application at each stage in the process.
The housing development consists of 300 dwellings: 70% houses and 30% apartments, with 40% affordable housing provided through CPL .
There is one road into the site off Addenbrooke’s Road, midway between Hauxton Road and Shelford Road.
In October 2010, Countryside announced that the development would be called Novo and share the marketing name ‘Great Kneighton’ with Clay Farm. The Residents’ Association strongly disagreed with the marketing name, which is an inappropriate and historically inaccurate name which detracts from the community’s sense of place and belonging.
In November 2014, Countryside submitted an additional planning application for the area to the east of the main development (Glebe Farm phase 3). This wa s for the development of 30 new mixed tenure dwellings with associated open space, landscaping, car parking and infrastructure.
Road names on Glebe Farm (see the Local History Group for the derivation of the names):
• Glebe Farm Drive, including Hackett House and Carter House
• Tebbit Street
• Martin Road
• Corn Lane
• Cedar Road
• Beech Drive, including Dakins House, Maddox House and Fletcher House
• Elm Road
• Barn Road
• Harness Close
• Spinney Road
• Vicarage Way, including Pitman House
• Harvest Road, including Palmer House

