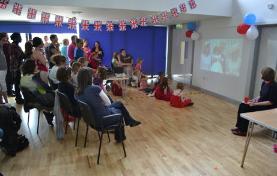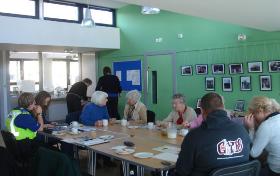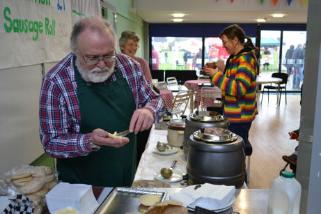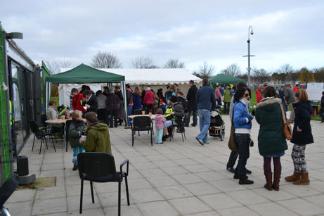



Trumpington Pavilion includes an attractive Hall:
- rectangular area, 7.2 m. x 10.0 m.
- high central space with clerestory windows for light and ventilation
- good natural light
- outlook onto playing fields
- quiet surroundings
- access through foyer with automatic doors
- adjacent to kitchen with serving area
- adjacent to toilets, including disabled toilet
- hearing induction loop
- staff-operated sliding patio doors
- 48 stacking chairs, with and without arms
- 4 baby high chairs
- rectangular tables, 1220 x 685 mm.
- round tables, 1200 mm.
- various layout options
Some of the tables chairs and tables can be used on the patio, with the patio doors open to give an extended area.
Facilities include wi-fi, digital projector, blinds.
See Facilities for general information.
